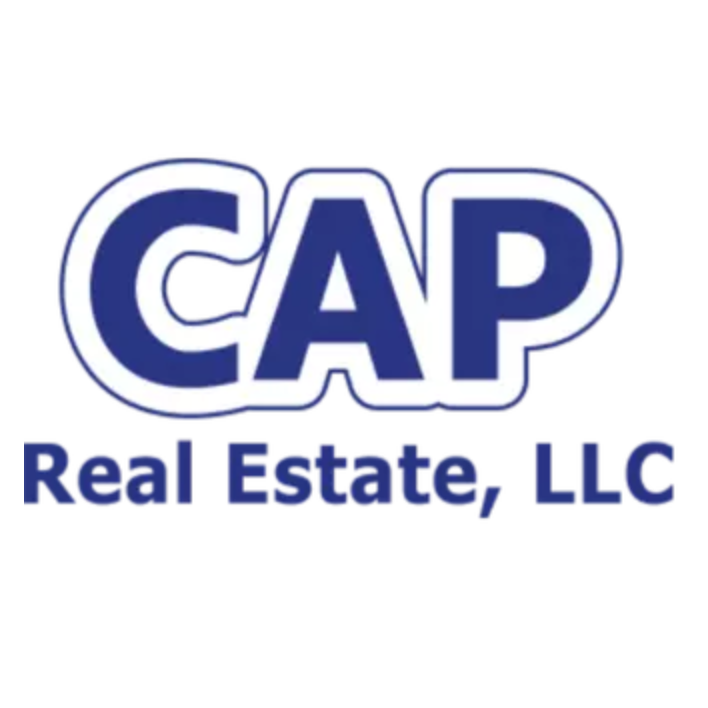$551,000
$545,000
1.1%For more information regarding the value of a property, please contact us for a free consultation.
3 Beds
3 Baths
1,512 SqFt
SOLD DATE : 09/25/2024
Key Details
Sold Price $551,000
Property Type Townhouse
Sub Type Townhouse
Listing Status Sold
Purchase Type For Sale
Square Footage 1,512 sqft
Price per Sqft $364
Subdivision Twin Homes Village Ii Con
MLS Listing ID A11638337
Sold Date 09/25/24
Bedrooms 3
Full Baths 3
Construction Status Resale
HOA Fees $120/mo
HOA Y/N Yes
Min Days of Lease 365
Leases Per Year 1
Year Built 1979
Annual Tax Amount $1,748
Tax Year 2023
Contingent Pending Inspections
Property Sub-Type Townhouse
Property Description
Beautiful townhouse in excellent central location with two assigned parking spaces. Bright and open layout with three full bathrooms and two master suites – one downstairs and one upstairs for the ultimate in comfort and convenience. Full hurricane impact windows and doors throughout. Updated kitchen with large pantry and granite counters. Spacious bedrooms, walk-in closets, ample storage space, and a large covered and screened patio perfect for enjoying South Florida's beautiful weather and entertaining guests. Full size washer and dryer. Quiet community is gated and includes ample visitor parking. Low HOA! A must see!
Location
State FL
County Miami-dade
Community Twin Homes Village Ii Con
Area 41
Direction SW 27th Avenue to SW 11 Street, east on 11 Street until community entrance to Twin Homes Village II on north side of street. Community entrance is right next to 2435 SW 11 Street.
Interior
Interior Features Breakfast Bar, First Floor Entry, Living/Dining Room, Main Level Primary, Main Living Area Entry Level, Pantry, Split Bedrooms, Tub Shower, Upper Level Primary, Walk-In Closet(s)
Heating Central, Electric
Cooling Central Air, Electric
Flooring Ceramic Tile, Laminate
Window Features Impact Glass
Appliance Dryer, Dishwasher, Electric Range, Electric Water Heater, Microwave, Refrigerator, Washer
Exterior
Exterior Feature Balcony, Courtyard, Enclosed Porch, Security/High Impact Doors
Utilities Available Cable Available
View City, Garden
Porch Balcony, Open, Porch, Screened
Garage No
Private Pool Yes
Building
Building Description Block, Exterior Lighting
Faces South
Story 2
Level or Stories Two
Structure Type Block
Construction Status Resale
Others
Pets Allowed No Pet Restrictions, Yes
HOA Fee Include Common Areas
Senior Community No
Tax ID 01-41-10-079-0040
Security Features Complex Fenced,Phone Entry,Smoke Detector(s)
Acceptable Financing Cash, Conventional
Listing Terms Cash, Conventional
Financing Conventional
Special Listing Condition Listed As-Is
Pets Allowed No Pet Restrictions, Yes
Read Less Info
Want to know what your home might be worth? Contact us for a FREE valuation!

Our team is ready to help you sell your home for the highest possible price ASAP
Bought with BHHS EWM Realty
"My job is to find and attract mastery-based agents to the office, protect the culture, and make sure everyone is happy! "






