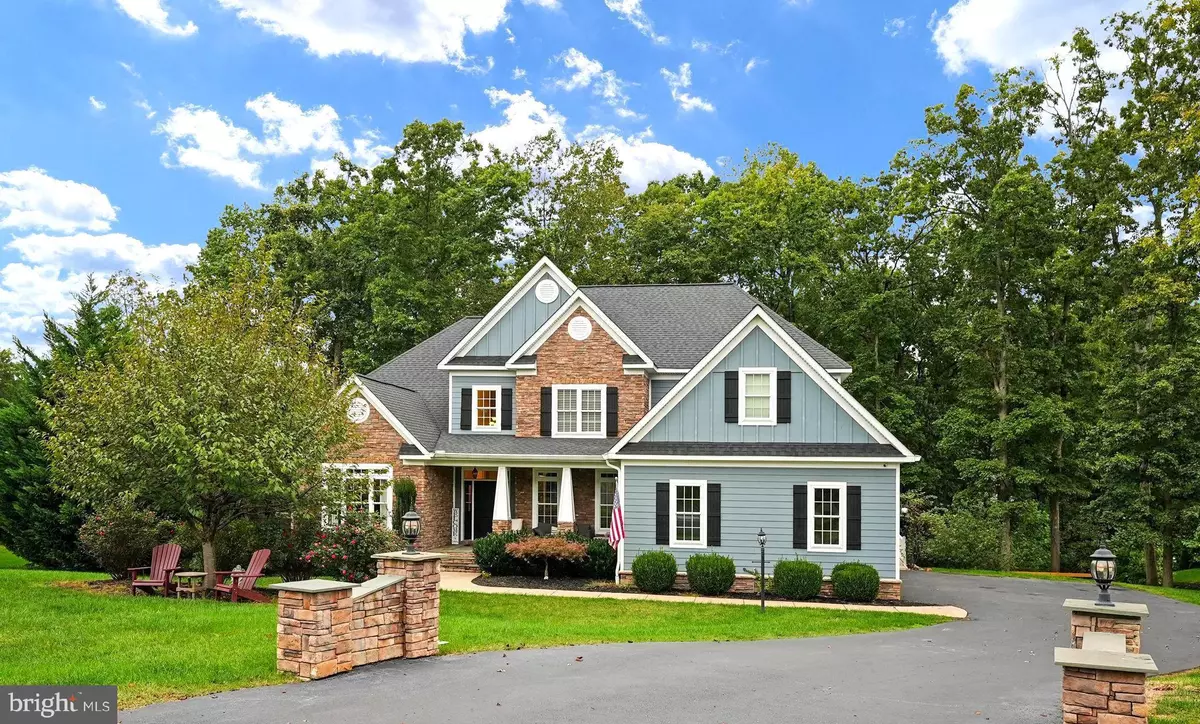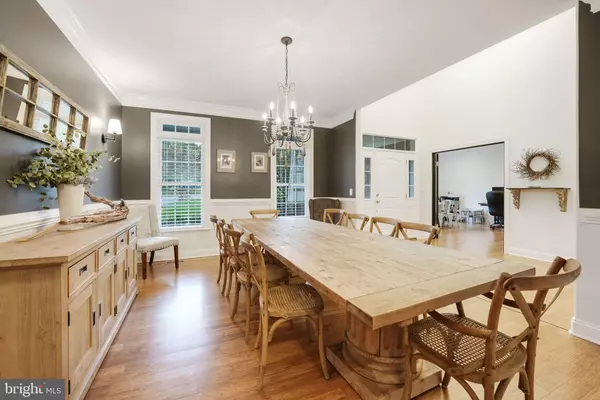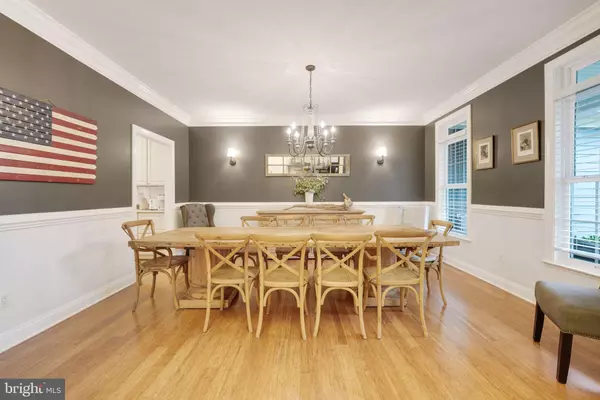$1,115,000
$1,149,000
3.0%For more information regarding the value of a property, please contact us for a free consultation.
7 Beds
6 Baths
6,842 SqFt
SOLD DATE : 01/14/2025
Key Details
Sold Price $1,115,000
Property Type Single Family Home
Sub Type Detached
Listing Status Sold
Purchase Type For Sale
Square Footage 6,842 sqft
Price per Sqft $162
Subdivision Fawn Lake
MLS Listing ID VASP2028260
Sold Date 01/14/25
Style Craftsman
Bedrooms 7
Full Baths 4
Half Baths 2
HOA Fees $275/ann
HOA Y/N Y
Abv Grd Liv Area 4,195
Originating Board BRIGHT
Year Built 2015
Annual Tax Amount $5,532
Tax Year 2022
Lot Size 0.575 Acres
Acres 0.57
Property Description
Welcome to your dream residence in the desirable Fawn Lake community! As you step inside, you are greeted by a grand foyer adorned with elegant bamboo flooring, guiding you through a main level filled with natural light from expansive windows. The well-thought-out layout features a spacious office with built-in shelving and brand new French doors, creating an ideal workspace for remote professionals. Across the foyer, an exquisite formal dining room awaits, perfect for hosting memorable gatherings.
The gourmet kitchen is a chef's delight, boasting top-of-the-line appliances, sleek quartz countertops, and a convenient walk-in pantry. Adjacent to the kitchen, the bright family room provides a cozy retreat for relaxation and entertainment, seamlessly connecting to a sunny eat-in area. The luxurious primary suite on the main level serves as a tranquil escape, featuring a tray ceiling, a generous walk-in closet, and a spa-like ensuite bathroom complete with a soaking tub, oversized ceramic shower, and dual vanity.
On the upper level, you will discover three spacious bedrooms, each filled with natural light and ample closet space, along with an optional fourth bedroom that can easily function as a guest suite, home office, or playroom. The finished basement is an entertainer's paradise, showcasing a second primary bedroom and two additional bedrooms, along with a newly added unique speakeasy that boasts its own private entrance. The expansive great room is ideal for gatherings, complemented by a wet bar/coffee bar. Families will appreciate both the indoor jungle gym/playroom and a dedicated newly finished gym, perfect for workouts and fitness activities.
With three points of entry, including easy access from the garage, the basement enhances the home's versatility. Step outside to a large composite deck, perfect for alfresco dining and relaxation, overlooking a newly installed stone patio and a freshly added wood fence for added privacy. The three-car side load garage provides ample space for vehicles and storage.
Recent enhancements include a new rear yard 4-board paddock fence, an expansive patio, the addition of one full legal bedroom with a large closet, and a home office/in-law suite/mancave with two separate entrances, including custom-made glass doors to maximize natural light. Custom-made built-in mudroom lockers have also been added in the garage space, along with double french doors to the living room to allow for home office use.
The beautiful Luxury Fawn Lake Community offers amazing amenities such as a boating recreational lake, beach, Arnold Palmer designed golf course, tennis courts, baseball and soccer fields, dog park, volleyball courts, walking trails, Community ClubHouse, marina, fitness center, restaurants, Country Club, playgrounds, and so much more! Located in the countryside near the town of Fredericksburg, surrounded by park lands and only a few miles to the farm market, wineries, and award-winning breweries! This stunning Craftsman-style home is a true gem, offering luxury living at its finest. Don't miss the opportunity to schedule your private tour today and fall in love with your new forever home!
Location
State VA
County Spotsylvania
Zoning P3
Rooms
Other Rooms Dining Room, Primary Bedroom, Bedroom 2, Bedroom 3, Bedroom 4, Bedroom 5, Kitchen, Game Room, Family Room, Exercise Room, Laundry, Office, Recreation Room, Bonus Room, Primary Bathroom, Half Bath
Basement Daylight, Full, Fully Finished, Partially Finished, Windows, Workshop, Outside Entrance, Interior Access
Main Level Bedrooms 1
Interior
Interior Features Bar, Breakfast Area, Carpet, Ceiling Fan(s), Chair Railings, Combination Kitchen/Living, Crown Moldings, Dining Area, Entry Level Bedroom, Family Room Off Kitchen, Floor Plan - Open, Formal/Separate Dining Room, Kitchen - Eat-In, Kitchen - Galley, Kitchen - Gourmet, Kitchen - Island, Primary Bath(s), Pantry, Recessed Lighting, Bathroom - Soaking Tub, Sprinkler System, Bathroom - Tub Shower, Upgraded Countertops, Walk-in Closet(s), Wet/Dry Bar, WhirlPool/HotTub, Window Treatments
Hot Water Bottled Gas, Tankless
Cooling Central A/C, Ceiling Fan(s)
Flooring Bamboo, Carpet, Ceramic Tile, Fully Carpeted, Hardwood
Fireplaces Number 1
Fireplaces Type Gas/Propane
Equipment Built-In Microwave, Built-In Range, Commercial Range, Dishwasher, Disposal, Dryer, Icemaker, Oven - Single, Oven - Wall, Oven/Range - Gas, Range Hood, Refrigerator, Six Burner Stove, Stainless Steel Appliances, Washer
Fireplace Y
Appliance Built-In Microwave, Built-In Range, Commercial Range, Dishwasher, Disposal, Dryer, Icemaker, Oven - Single, Oven - Wall, Oven/Range - Gas, Range Hood, Refrigerator, Six Burner Stove, Stainless Steel Appliances, Washer
Heat Source Electric, Propane - Leased
Laundry Main Floor
Exterior
Parking Features Additional Storage Area, Garage - Side Entry, Garage Door Opener, Inside Access, Oversized
Garage Spaces 3.0
Fence Wood
Utilities Available Under Ground, Propane, Cable TV Available
Amenities Available Jog/Walk Path, Lake, Picnic Area, Bar/Lounge, Baseball Field, Basketball Courts, Volleyball Courts, Pool - Indoor, Community Center, Exercise Room, Fitness Center, Golf Course, Golf Course Membership Available, Library, Meeting Room, Pier/Dock, Security, Swimming Pool, Tennis Courts, Tot Lots/Playground
Water Access N
View Trees/Woods
Roof Type Shingle
Accessibility 36\"+ wide Halls, Entry Slope <1', Level Entry - Main, Ramp - Main Level
Attached Garage 3
Total Parking Spaces 3
Garage Y
Building
Lot Description Cul-de-sac
Story 3
Foundation Concrete Perimeter
Sewer Public Septic
Water Public
Architectural Style Craftsman
Level or Stories 3
Additional Building Above Grade, Below Grade
Structure Type 2 Story Ceilings,9'+ Ceilings,Cathedral Ceilings,High
New Construction N
Schools
Elementary Schools Brock Road
Middle Schools Ni River
High Schools Riverbend
School District Spotsylvania County Public Schools
Others
HOA Fee Include Snow Removal,Common Area Maintenance,Management,Pool(s),Road Maintenance,Security Gate
Senior Community No
Tax ID 18C321031-
Ownership Fee Simple
SqFt Source Assessor
Security Features Monitored,Security Gate
Special Listing Condition Standard
Read Less Info
Want to know what your home might be worth? Contact us for a FREE valuation!

Our team is ready to help you sell your home for the highest possible price ASAP

Bought with John Kenneth Myers • RE/MAX Supercenter
"My job is to find and attract mastery-based agents to the office, protect the culture, and make sure everyone is happy! "






