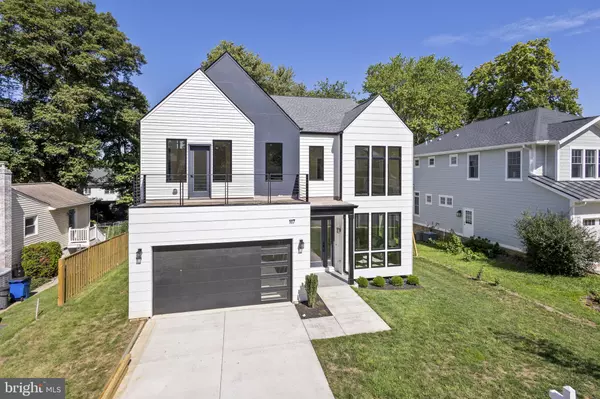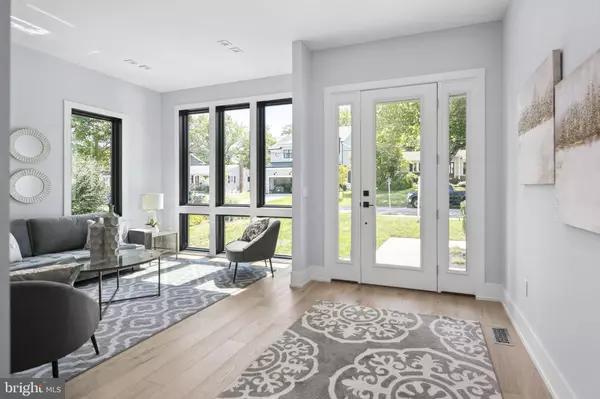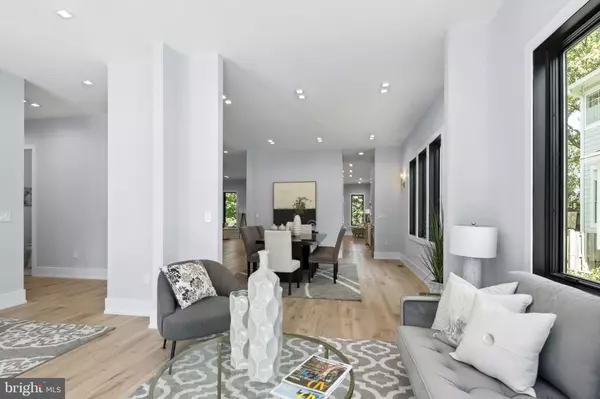$2,141,000
$2,141,000
For more information regarding the value of a property, please contact us for a free consultation.
6 Beds
8 Baths
6,280 SqFt
SOLD DATE : 01/17/2025
Key Details
Sold Price $2,141,000
Property Type Single Family Home
Sub Type Detached
Listing Status Sold
Purchase Type For Sale
Square Footage 6,280 sqft
Price per Sqft $340
Subdivision West Vienna Woods
MLS Listing ID VAFX2193302
Sold Date 01/17/25
Style Contemporary
Bedrooms 6
Full Baths 7
Half Baths 1
HOA Y/N N
Abv Grd Liv Area 4,698
Originating Board BRIGHT
Year Built 2024
Annual Tax Amount $14,343
Tax Year 2024
Lot Size 10,080 Sqft
Acres 0.23
Property Description
REDUCED. CELEBRATE THE HOLIDAYS IN THIS GORGEOUS NEW CONSTRUCTION. Designed with 4 living levels featuring a Gourmet kitchen with wet bar in Butler's pantry, oversized island and quartz countertops. Stunning white oak floors throughout home. Fabulous floor plan (see documents) with family room and kitchen adjacent and walk-out to the deck and lovely treed fully fenced backyard. En-suite bathrooms to all 5 bedrooms. Bonus room with full bath on main level. Primary bedroom allows for spacious sitting area with a Juliette balcony overlooking the rear grounds. The lower level is also exceptional with a gym, media room and wet bar with beverage refrigerator and a walk-up to the rear of the property.
Large picture windows throughout this sun filled home. Truly a wonderful place to live and to entertain.
The location is amazing. Located in the heart of lovely Vienna and walking distance to the town and community center. Only a few blocks to Whole Foods and other shopping. Minutes to Tysons Corner and at least 3 METRO stops!
Location
State VA
County Fairfax
Zoning 904
Rooms
Basement Fully Finished, Outside Entrance, Rear Entrance, Walkout Stairs
Interior
Interior Features Breakfast Area, Dining Area, Family Room Off Kitchen, Floor Plan - Open, Kitchen - Gourmet, Kitchen - Island, Pantry, Recessed Lighting, Bathroom - Soaking Tub, Walk-in Closet(s), Wet/Dry Bar
Hot Water Natural Gas
Heating Forced Air, Heat Pump(s)
Cooling Central A/C
Flooring Carpet, Engineered Wood
Fireplaces Number 1
Fireplaces Type Fireplace - Glass Doors, Gas/Propane
Equipment Built-In Microwave, Dishwasher, Disposal, Dryer, Humidifier, Microwave, Oven - Wall, Range Hood, Refrigerator, Six Burner Stove, Stainless Steel Appliances, Washer, Water Heater, Water Dispenser
Furnishings No
Fireplace Y
Appliance Built-In Microwave, Dishwasher, Disposal, Dryer, Humidifier, Microwave, Oven - Wall, Range Hood, Refrigerator, Six Burner Stove, Stainless Steel Appliances, Washer, Water Heater, Water Dispenser
Heat Source Natural Gas
Laundry Upper Floor
Exterior
Exterior Feature Deck(s)
Parking Features Garage - Front Entry, Inside Access
Garage Spaces 2.0
Fence Fully
Water Access N
Roof Type Composite
Accessibility None
Porch Deck(s)
Attached Garage 2
Total Parking Spaces 2
Garage Y
Building
Lot Description Level, Premium
Story 4
Foundation Concrete Perimeter
Sewer Public Sewer
Water Public
Architectural Style Contemporary
Level or Stories 4
Additional Building Above Grade, Below Grade
New Construction Y
Schools
Elementary Schools Vienna
Middle Schools Thoreau
High Schools Madison
School District Fairfax County Public Schools
Others
Senior Community No
Tax ID 0384 15 0216
Ownership Fee Simple
SqFt Source Assessor
Special Listing Condition Standard
Read Less Info
Want to know what your home might be worth? Contact us for a FREE valuation!

Our team is ready to help you sell your home for the highest possible price ASAP

Bought with Donna Henshaw • KW Metro Center
"My job is to find and attract mastery-based agents to the office, protect the culture, and make sure everyone is happy! "






