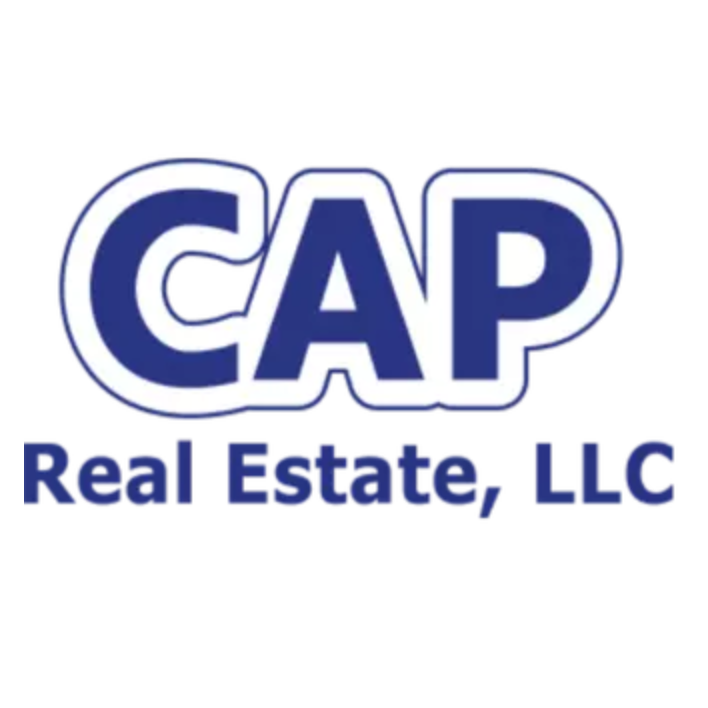$825,000
$850,000
2.9%For more information regarding the value of a property, please contact us for a free consultation.
3 Beds
2 Baths
1,999 SqFt
SOLD DATE : 03/24/2025
Key Details
Sold Price $825,000
Property Type Single Family Home
Sub Type Single Family Residence
Listing Status Sold
Purchase Type For Sale
Square Footage 1,999 sqft
Price per Sqft $412
Subdivision Munne Royal Homes
MLS Listing ID A11726176
Sold Date 03/24/25
Style Detached,One Story
Bedrooms 3
Full Baths 2
Construction Status Resale
HOA Fees $141/mo
HOA Y/N Yes
Year Built 1995
Annual Tax Amount $5,399
Tax Year 2024
Contingent No Contingencies
Lot Size 7,503 Sqft
Property Sub-Type Single Family Residence
Property Description
Discover modern elegance and comfortable living in this beautifully designed home featuring 3 spacious bedrooms, 2 bathrooms, and a 2-car garage. The open floor plan boasts seamless flow throughout, complemented by sleek porcelain tile floors. The kitchen exudes sophistication, equipped with stainless steel appliances and stylish finishes. The elegant master bedroom includes a large ensuite bathroom and a walk-in closet. Step outside to your private backyard retreat, complete with a covered deck—perfect for outdoor gatherings or relaxing evenings. Located in the sought-after Cutler Bay neighborhood, this home provides easy access to Black Point Marina, parks, top-rated schools, and shopping. Don't miss the opportunity to make this extraordinary property yours—schedule your showing today!
Location
State FL
County Miami-dade
Community Munne Royal Homes
Area 60
Interior
Interior Features Built-in Features, Bedroom on Main Level, Entrance Foyer, First Floor Entry, Kitchen/Dining Combo, Walk-In Closet(s)
Heating Central, Electric
Cooling Central Air, Electric
Flooring Ceramic Tile
Appliance Dryer, Dishwasher, Electric Range, Microwave, Other, Refrigerator, Washer
Exterior
Exterior Feature Deck, Enclosed Porch, Fence
Parking Features Attached
Garage Spaces 2.0
Pool None
Community Features Fitness, Other
View Garden
Roof Type Barrel
Porch Deck, Porch, Screened
Garage Yes
Private Pool No
Building
Lot Description < 1/4 Acre
Faces Northwest
Story 1
Sewer Public Sewer
Water Public
Architectural Style Detached, One Story
Structure Type Block
Construction Status Resale
Others
Senior Community No
Tax ID 36-60-03-028-0020
Acceptable Financing Cash, Conventional, FHA, VA Loan
Listing Terms Cash, Conventional, FHA, VA Loan
Financing Conventional
Read Less Info
Want to know what your home might be worth? Contact us for a FREE valuation!

Our team is ready to help you sell your home for the highest possible price ASAP
Bought with EXP Realty, LLC
"My job is to find and attract mastery-based agents to the office, protect the culture, and make sure everyone is happy! "






