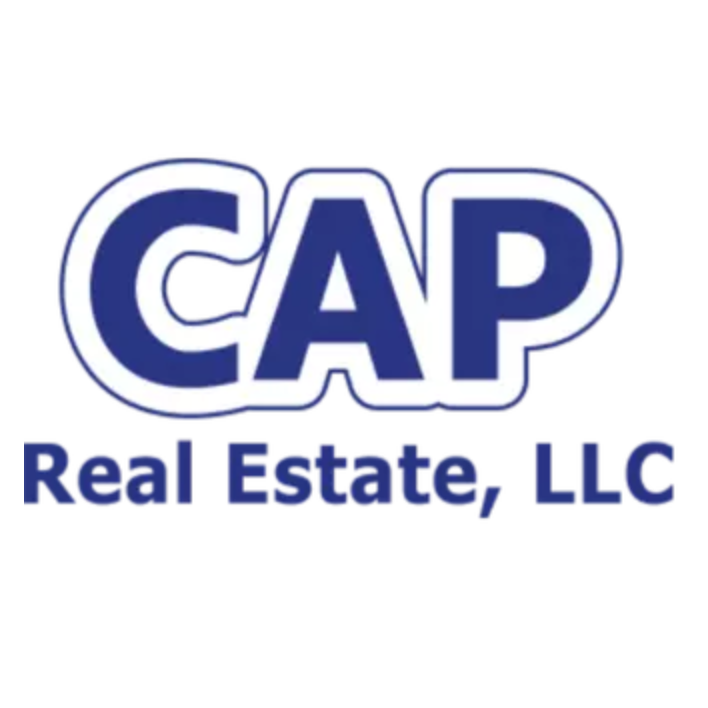$1,560,000
$1,595,000
2.2%For more information regarding the value of a property, please contact us for a free consultation.
4 Beds
4 Baths
2,632 SqFt
SOLD DATE : 03/25/2025
Key Details
Sold Price $1,560,000
Property Type Single Family Home
Sub Type Detached
Listing Status Sold
Purchase Type For Sale
Square Footage 2,632 sqft
Price per Sqft $592
Subdivision Tingles Addition
MLS Listing ID DESU2078996
Sold Date 03/25/25
Style Coastal
Bedrooms 4
Full Baths 3
Half Baths 1
HOA Y/N N
Abv Grd Liv Area 2,632
Originating Board BRIGHT
Year Built 2023
Annual Tax Amount $1,801
Tax Year 2023
Lot Size 9,583 Sqft
Acres 0.22
Property Sub-Type Detached
Property Description
Stunning Coastal Home in Bethany Beach's Tingles Addition with Direct Canal Access!
Built in 2023, this exceptional coastal home offers the ultimate in luxury living with direct canal access, a bulkhead, and water views that are sure to impress. As you open the front door, you are greeted by a bright foyer that leads into the great room, complete with tray ceilings and sliding doors opening to two porches overlooking the canal. One porch is screened for year-round relaxation, while the other is perfect for grilling and al fresco dining. This stunning kitchen is a chef's dream, featuring a large island with ample counter seating, perfect for both meal prep and entertaining. The space is equipped with top-of-the-line stainless steel appliances, a gas stove with a sleek hood fan, and plenty of counter space and cabinets for all your culinary needs. Tastefully designed with today's modern finishes, it blends both style and functionality. The luxury vinyl plank flooring throughout adds warmth and durability, while recessed and specialty lighting creates a welcoming ambiance in every room of the home. Adjacent to the extraordinary open kitchen, the dining room invites you to cozy up by the fireplace, surrounded by built-in shelving and cabinetry. A sliding door opens to a front porch, ideal for greeting guests, and a powder room and large storage closet complete the main level. The second floor is dedicated to restful retreats with 4 bedrooms and 3 bathrooms. The primary bedroom boasts its own private deck with sliding doors, a tray ceiling, a large walk-in closet, and an ensuite bathroom featuring a marble-tiled step-in shower with glass doors, a built-in shelf, a transom window, and dual vanities. The additional guest bedrooms (one of which is ensuite and another features a deck) and full bathrooms are on this floor. At the canal level, you'll find an outdoor shower, a covered area perfect for shaded entertaining, and an open deck next to the bulkhead for sunbathing, relaxing, and enjoying the coastal lifestyle. The garage offers parking for two cars and additional storage. The driveway has two additional parking spaces. Just down the road you'll have access to the miles of shoreline in Bethany Beach, along with dining, shopping, and entertainment. Bethany parking permits are available to owners of Bethany Beach properties, making it easy for you to transport family, friends and gear to the beach. The free Trolley stop is just around the corner and it will also take you to the beach. Ocean View, only a short drive in the other direction, offers even more dining options, shopping, fun activities, parks, trails, and sports courts. Experience the best of beach living in this stunning, move-in-ready home.
Location
State DE
County Sussex
Area Baltimore Hundred (31001)
Zoning TN
Interior
Interior Features Built-Ins, Combination Kitchen/Dining, Combination Kitchen/Living, Floor Plan - Open, Kitchen - Island, Kitchen - Gourmet, Primary Bath(s), Recessed Lighting, Upgraded Countertops, Window Treatments
Hot Water Electric
Heating Forced Air, Heat Pump(s)
Cooling Central A/C
Flooring Luxury Vinyl Plank
Fireplaces Number 1
Fireplaces Type Gas/Propane
Fireplace Y
Heat Source Electric
Exterior
Exterior Feature Balconies- Multiple, Deck(s), Porch(es), Screened
Parking Features Garage - Front Entry, Garage Door Opener
Garage Spaces 2.0
Waterfront Description Private Dock Site
Water Access Y
Water Access Desc Boat - Powered,Canoe/Kayak,Fishing Allowed,Private Access
View Canal, Water
Accessibility None
Porch Balconies- Multiple, Deck(s), Porch(es), Screened
Attached Garage 2
Total Parking Spaces 2
Garage Y
Building
Lot Description Bulkheaded
Story 2
Foundation Pilings
Sewer Public Sewer
Water Public
Architectural Style Coastal
Level or Stories 2
Additional Building Above Grade, Below Grade
New Construction N
Schools
Elementary Schools Lord Baltimore
High Schools Sussex Central
School District Indian River
Others
Senior Community No
Tax ID 134-13.15-53.00
Ownership Fee Simple
SqFt Source Estimated
Special Listing Condition Standard
Read Less Info
Want to know what your home might be worth? Contact us for a FREE valuation!

Our team is ready to help you sell your home for the highest possible price ASAP

Bought with Paul A. Sicari • Compass
"My job is to find and attract mastery-based agents to the office, protect the culture, and make sure everyone is happy! "






