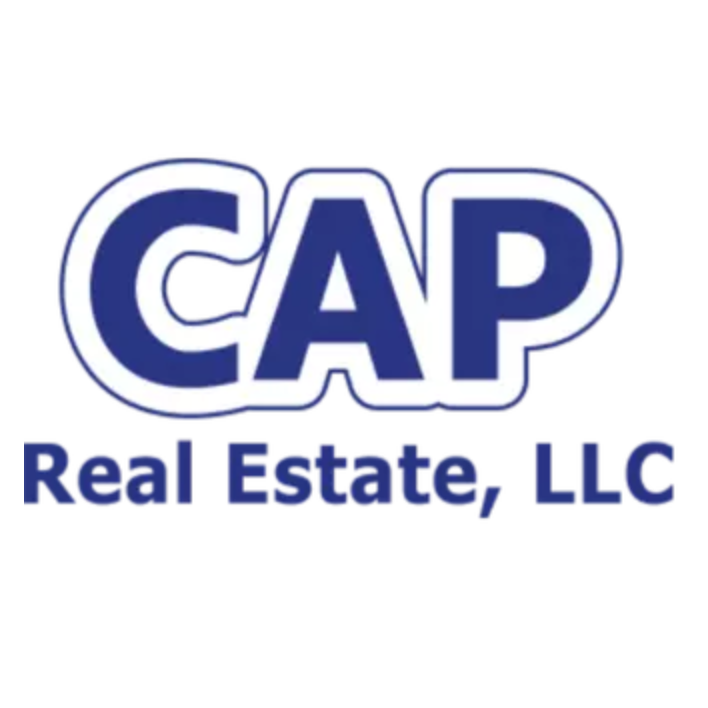$530,000
$524,900
1.0%For more information regarding the value of a property, please contact us for a free consultation.
4 Beds
4 Baths
2,474 SqFt
SOLD DATE : 03/25/2025
Key Details
Sold Price $530,000
Property Type Townhouse
Sub Type End of Row/Townhouse
Listing Status Sold
Purchase Type For Sale
Square Footage 2,474 sqft
Price per Sqft $214
Subdivision Magness Mill
MLS Listing ID MDHR2040790
Sold Date 03/25/25
Style Colonial
Bedrooms 4
Full Baths 3
Half Baths 1
HOA Fees $78/qua
HOA Y/N Y
Abv Grd Liv Area 2,024
Originating Board BRIGHT
Year Built 2019
Available Date 2025-03-14
Annual Tax Amount $4,631
Tax Year 2024
Lot Size 2,700 Sqft
Acres 0.06
Property Sub-Type End of Row/Townhouse
Property Description
Welcome to 725 Iron Gate Rd, a stunning end-unit townhouse in the heart of Bel Air, MD. This 4-bedroom, 3.5-bath home, built in 2019, offers modern living with an open floor plan and stylish upgrades. The gourmet kitchen features a spacious island, ample cabinet space, sleek countertops, and stainless steel appliances. The dining room showcases elegant wainscoting, adding a touch of sophistication. The upper level includes a convenient laundry room with a custom barn door, while the lower level offers a private bedroom and full bath—perfect for guests or additional living space. Step outside to enjoy the deck and fully fenced backyard, ideal for entertaining. Don't miss this incredible opportunity—schedule your tour today!
Location
State MD
County Harford
Zoning R2COS
Rooms
Other Rooms Dining Room, Kitchen
Basement Other
Interior
Interior Features Attic, Built-Ins, Carpet, Dining Area, Floor Plan - Open, Kitchen - Island, Recessed Lighting, Sprinkler System, Wainscotting, Walk-in Closet(s), Window Treatments
Hot Water Natural Gas
Heating Central
Cooling Central A/C
Flooring Carpet, Engineered Wood, Tile/Brick
Equipment Built-In Microwave, Dishwasher, Exhaust Fan, Icemaker, Oven/Range - Gas, Stainless Steel Appliances
Fireplace N
Appliance Built-In Microwave, Dishwasher, Exhaust Fan, Icemaker, Oven/Range - Gas, Stainless Steel Appliances
Heat Source Natural Gas
Exterior
Parking Features Garage - Front Entry
Garage Spaces 2.0
Water Access N
Accessibility None
Attached Garage 2
Total Parking Spaces 2
Garage Y
Building
Story 3
Foundation Slab
Sewer Public Sewer
Water Public
Architectural Style Colonial
Level or Stories 3
Additional Building Above Grade, Below Grade
Structure Type 9'+ Ceilings,Dry Wall
New Construction N
Schools
Elementary Schools Homestead/Wakefield
Middle Schools Bel Air
High Schools Bel Air
School District Harford County Public Schools
Others
Senior Community No
Tax ID 1303400224
Ownership Fee Simple
SqFt Source Assessor
Acceptable Financing Conventional, Cash, VA, FHA
Listing Terms Conventional, Cash, VA, FHA
Financing Conventional,Cash,VA,FHA
Special Listing Condition Standard
Read Less Info
Want to know what your home might be worth? Contact us for a FREE valuation!

Our team is ready to help you sell your home for the highest possible price ASAP

Bought with Alex B Fox • Allfirst Realty, Inc.
"My job is to find and attract mastery-based agents to the office, protect the culture, and make sure everyone is happy! "






