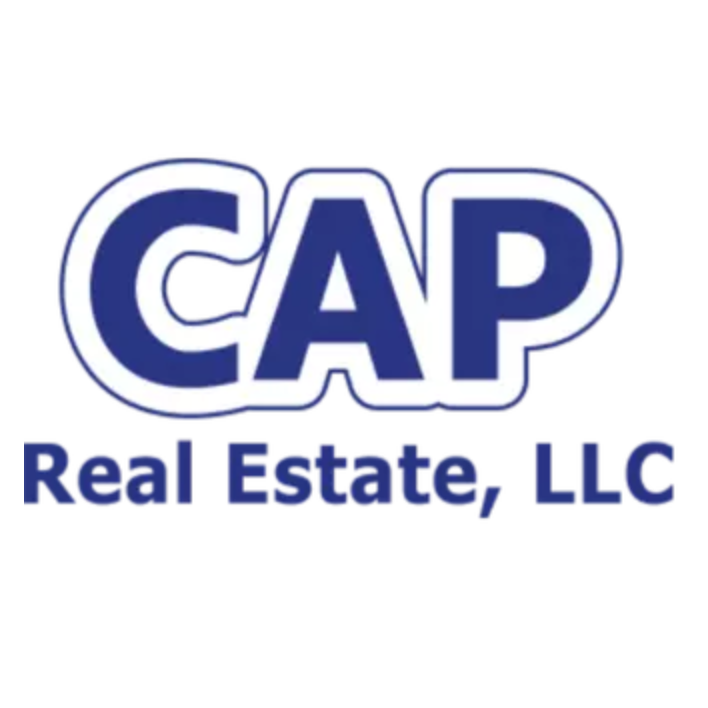$1,125,000
$700,000
60.7%For more information regarding the value of a property, please contact us for a free consultation.
4 Beds
3 Baths
1,956 SqFt
SOLD DATE : 03/28/2025
Key Details
Sold Price $1,125,000
Property Type Townhouse
Sub Type Interior Row/Townhouse
Listing Status Sold
Purchase Type For Sale
Square Footage 1,956 sqft
Price per Sqft $575
Subdivision Glover Park
MLS Listing ID DCDC2185064
Sold Date 03/28/25
Style Other
Bedrooms 4
Full Baths 3
HOA Y/N N
Abv Grd Liv Area 1,638
Originating Board BRIGHT
Year Built 1934
Available Date 2025-03-07
Annual Tax Amount $3,776
Tax Year 2024
Lot Size 1,967 Sqft
Acres 0.05
Lot Dimensions 79' x 25'
Property Sub-Type Interior Row/Townhouse
Property Description
Offers, if any, due at 8am on THURSDAY March 13th. ------ Bring your architect and your vision to this sun-filled end-unit townhouse with charming wrap around porch. This Glover Park house is waiting for the right person to bring it back to life! ------
The house needs a total renovation from top-to-bottom, but the bones are exceptional! Finally a house with tall ceilings on every level including the basement. Hardwood floors on three levels. Four bedrooms and two baths upstairs. On the main level there's a formal foyer, living room with corner wood-burning fireplace and formal dining room. The galley kitchen opens to a small deck on the side. The lower level has a recreation room, laundry room, full bathroom and attached garage. The yard is level with mature trees and charming side yards. ------
The location is second to none! On a quiet side street in the heart of Glover Park. Walk to shops, restaurants, grocery store, parks and more. Close to downtown, Georgetown and everywhere you need to be. ------
Sold strictly “As-Is.”
Location
State DC
County Washington
Zoning D-2
Direction East
Rooms
Other Rooms Living Room, Dining Room, Bedroom 2, Bedroom 3, Bedroom 4, Kitchen, Foyer, Bedroom 1, Laundry, Other, Recreation Room, Bathroom 1, Bathroom 2, Bathroom 3
Basement Connecting Stairway, Daylight, Full, Garage Access, Improved, Interior Access, Outside Entrance, Side Entrance, Walkout Level, Windows
Interior
Interior Features Floor Plan - Traditional, Formal/Separate Dining Room, Kitchen - Galley, Wood Floors
Hot Water Natural Gas
Heating Hot Water, Radiator
Cooling Central A/C
Flooring Hardwood, Concrete
Fireplaces Number 2
Fireplaces Type Corner, Mantel(s)
Equipment Built-In Microwave, Dishwasher, Disposal, Oven/Range - Gas, Refrigerator, Water Heater
Furnishings No
Fireplace Y
Window Features Double Hung
Appliance Built-In Microwave, Dishwasher, Disposal, Oven/Range - Gas, Refrigerator, Water Heater
Heat Source Natural Gas
Laundry Basement
Exterior
Parking Features Basement Garage, Garage - Side Entry
Garage Spaces 2.0
Utilities Available Under Ground
Water Access N
View Street
Roof Type Slate,Unknown
Accessibility None
Attached Garage 1
Total Parking Spaces 2
Garage Y
Building
Lot Description Corner, Level, Premium, SideYard(s), Trees/Wooded
Story 3
Foundation Slab
Sewer Public Sewer
Water Public
Architectural Style Other
Level or Stories 3
Additional Building Above Grade, Below Grade
Structure Type 9'+ Ceilings,Plaster Walls
New Construction N
Schools
Elementary Schools Stoddert
Middle Schools Hardy
High Schools Macarthur
School District District Of Columbia Public Schools
Others
Senior Community No
Tax ID 1811//0133
Ownership Fee Simple
SqFt Source Assessor
Acceptable Financing Conventional, Cash, FHA, FHA 203(k), VA
Horse Property N
Listing Terms Conventional, Cash, FHA, FHA 203(k), VA
Financing Conventional,Cash,FHA,FHA 203(k),VA
Special Listing Condition Standard
Read Less Info
Want to know what your home might be worth? Contact us for a FREE valuation!

Our team is ready to help you sell your home for the highest possible price ASAP

Bought with Bardia Sassanpour • Spring Hill Real Estate, LLC.
"My job is to find and attract mastery-based agents to the office, protect the culture, and make sure everyone is happy! "






