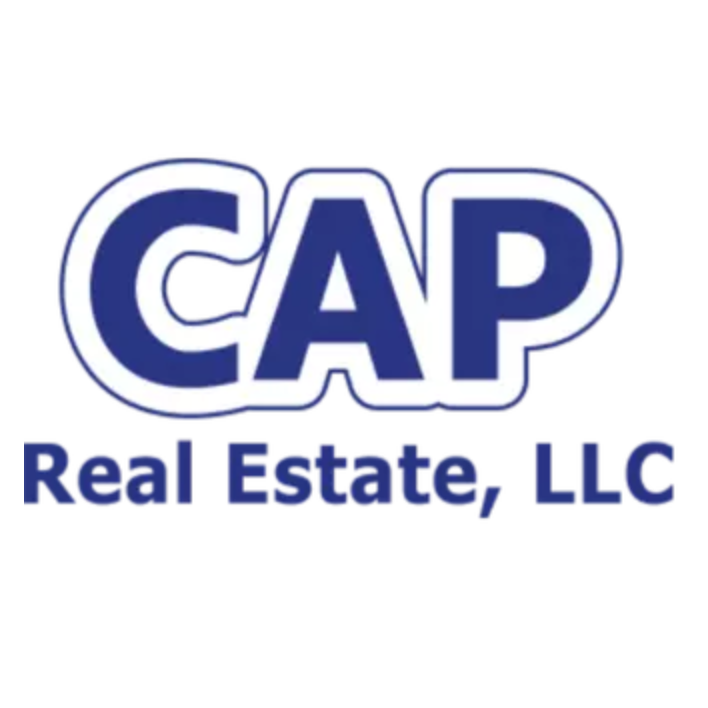$760,000
$749,900
1.3%For more information regarding the value of a property, please contact us for a free consultation.
4 Beds
3 Baths
2,556 SqFt
SOLD DATE : 03/28/2025
Key Details
Sold Price $760,000
Property Type Single Family Home
Sub Type Detached
Listing Status Sold
Purchase Type For Sale
Square Footage 2,556 sqft
Price per Sqft $297
Subdivision Briarwood
MLS Listing ID NJBL2080736
Sold Date 03/28/25
Style Traditional
Bedrooms 4
Full Baths 2
Half Baths 1
HOA Y/N N
Abv Grd Liv Area 2,556
Originating Board BRIGHT
Year Built 1994
Annual Tax Amount $13,331
Tax Year 2024
Lot Size 0.489 Acres
Acres 0.49
Lot Dimensions 82.00 x 260.00
Property Sub-Type Detached
Property Description
This 4-bedroom, 2.5-bathroom Newport model in the desirable Briarwood neighborhood will have you wanting to call it home. The main floor features a formal living room and dining room—perfect for entertaining—as well as a cozy family room with a wood-burning fireplace to gather around on chilly nights. The eat-in kitchen offers ample storage and stainless steel appliances. Just off the kitchen, you'll find the laundry and mudroom, spacious enough for all your storage needs and for hanging laundry to dry. Head upstairs to the four bedrooms. All bright and spacious bedrooms, each with custom built-in closet systems, conveniently located across the hall from a full bathroom. The primary bedroom boasts a large walk-in closet with custom built-ins and an en suite bathroom. For extra entertainment space in the spring and summer, step onto the generously sized back deck and enjoy the beautiful backyard. The property line extends beyond the fence and into the woods, which are part of protected wetlands. Additional features include a partially finished basement and an attached two-car garage. Major updates include a newly updated HVAC system, plumbing, and more. All hardwood flooring throughout the first floor and most of upstairs. This home is move-in ready for you and your family. Schedule your showing today! More pictures coming soon!
Location
State NJ
County Burlington
Area Evesham Twp (20313)
Zoning RG-1
Rooms
Basement Partially Finished
Interior
Hot Water Natural Gas
Heating Forced Air, Energy Star Heating System
Cooling Central A/C, Energy Star Cooling System
Fireplace N
Heat Source Natural Gas
Exterior
Parking Features Other
Garage Spaces 2.0
Water Access N
Accessibility None
Attached Garage 2
Total Parking Spaces 2
Garage Y
Building
Story 2
Foundation Brick/Mortar
Sewer Public Sewer
Water Public
Architectural Style Traditional
Level or Stories 2
Additional Building Above Grade, Below Grade
New Construction N
Schools
School District Lenape Regional High
Others
Senior Community No
Tax ID 13-00038 01-00070
Ownership Fee Simple
SqFt Source Assessor
Special Listing Condition Standard
Read Less Info
Want to know what your home might be worth? Contact us for a FREE valuation!

Our team is ready to help you sell your home for the highest possible price ASAP

Bought with Angela F Barnshaw • Agent06 LLC
"My job is to find and attract mastery-based agents to the office, protect the culture, and make sure everyone is happy! "






