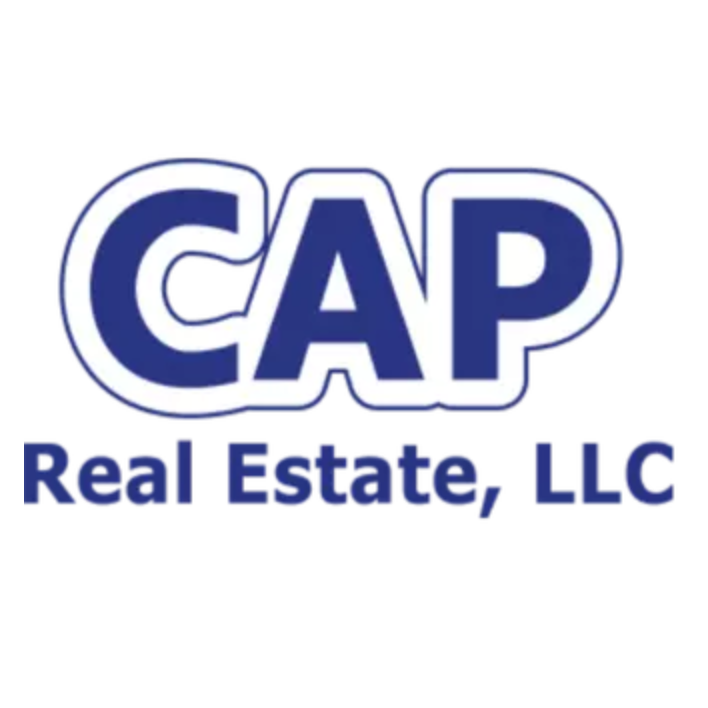$540,000
$554,900
2.7%For more information regarding the value of a property, please contact us for a free consultation.
3 Beds
3 Baths
1,486 SqFt
SOLD DATE : 03/28/2025
Key Details
Sold Price $540,000
Property Type Townhouse
Sub Type Townhouse
Listing Status Sold
Purchase Type For Sale
Square Footage 1,486 sqft
Price per Sqft $363
Subdivision Aquabella North Replat
MLS Listing ID A11737930
Sold Date 03/28/25
Style Cluster Home
Bedrooms 3
Full Baths 2
Half Baths 1
Construction Status New Construction
HOA Fees $146/mo
HOA Y/N Yes
Year Built 2020
Annual Tax Amount $9,045
Tax Year 2024
Contingent No Contingencies
Property Sub-Type Townhouse
Property Description
GREAT AND COZY 3 BED 2/1 BATHROOM LOCATED IN THE BEAUTIFUL AQUABELLA COMMUNITY IN HIALEAH. WITH MODERN AND GREAT FINISHES AS GREAT QUALITY LAMINATE FLOORS, ART FRAMING AND STONE DECORATIVE WALLS. STONE PAVED PATIO WITH STREET EXIT ACCESS. BEAUTIFUL LIGHT FIXTURES. WATER PURIFICATION SYSTEM INSTALLED WITH VALUED OF $7500. 1 PARKING GARAGE AND 2 DRIVEWAY PARKING SPACES. FULLY EQUIPPED GYM, KIDS PLAYGROUNDS AND POOLS. NEAR TO SHOPPING CENTERS AND STORES.
Location
State FL
County Miami-dade
Community Aquabella North Replat
Area 20
Interior
Interior Features Dual Sinks, Eat-in Kitchen, First Floor Entry, Living/Dining Room, Sitting Area in Primary, Upper Level Primary
Heating Central, Electric
Cooling Central Air, Ceiling Fan(s), Electric
Flooring Ceramic Tile, Laminate
Furnishings Unfurnished
Appliance Dryer, Dishwasher, Ice Maker, Microwave, Refrigerator, Water Softener Owned, Washer
Exterior
Exterior Feature Fence, Storm/Security Shutters
Garage Spaces 1.0
Pool Association
Amenities Available Business Center, Cabana, Clubhouse, Fitness Center, Barbecue, Picnic Area, Playground, Pool
View Other
Garage Yes
Private Pool Yes
Building
Building Description Block, Exterior Lighting
Architectural Style Cluster Home
Structure Type Block
Construction Status New Construction
Others
Pets Allowed Dogs OK, Yes
HOA Fee Include Amenities,Maintenance Grounds,Maintenance Structure,Recreation Facilities,Sewer,Security
Senior Community No
Tax ID 04-20-16-010-2800
Security Features Security System,Key Card Entry,Phone Entry,Security SystemOwned,Smoke Detector(s)
Acceptable Financing Cash, Conventional, FHA, VA Loan
Listing Terms Cash, Conventional, FHA, VA Loan
Financing Conventional
Pets Allowed Dogs OK, Yes
Read Less Info
Want to know what your home might be worth? Contact us for a FREE valuation!

Our team is ready to help you sell your home for the highest possible price ASAP
Bought with RE/MAX Advance Realty II
"My job is to find and attract mastery-based agents to the office, protect the culture, and make sure everyone is happy! "






