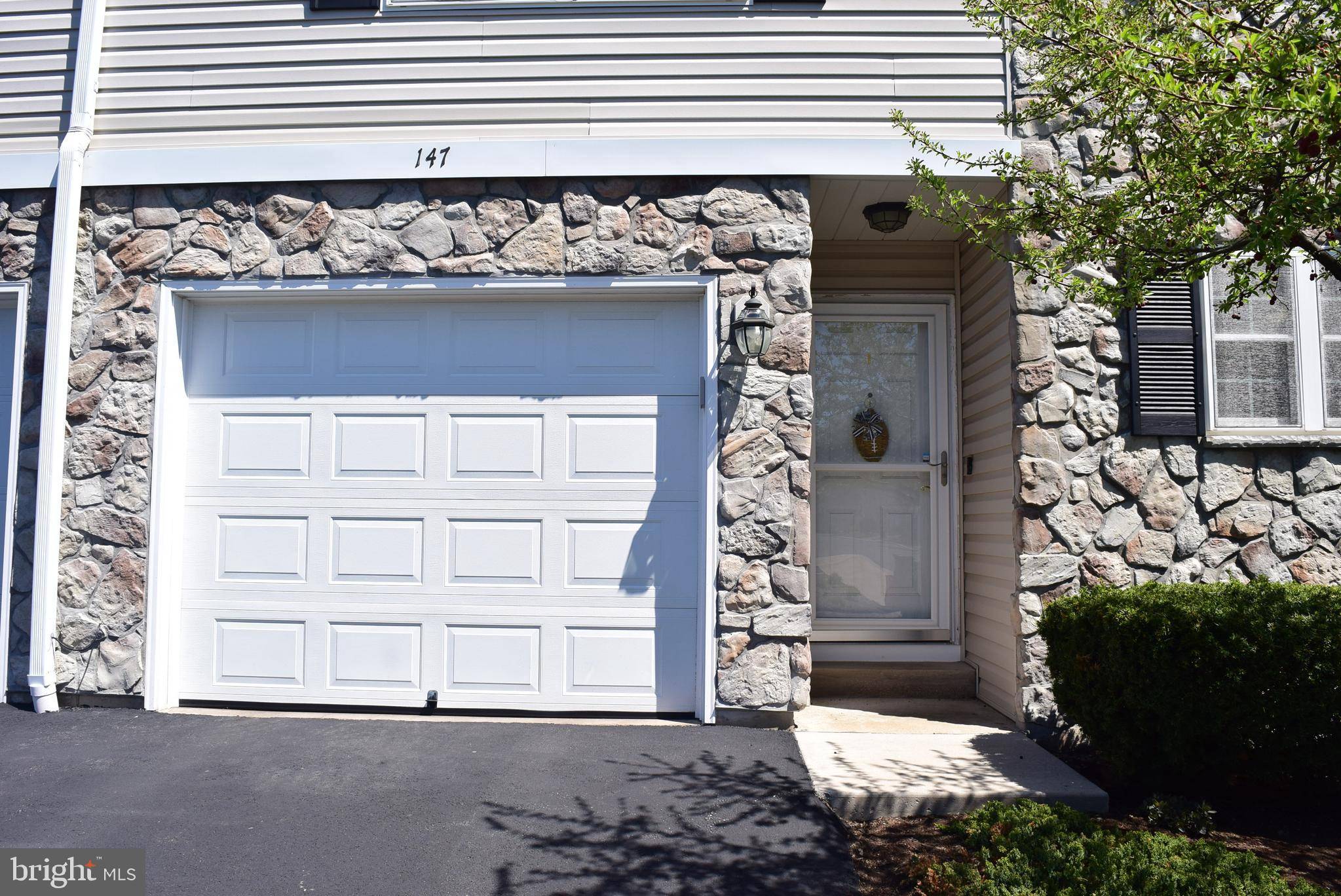Bought with Brian Rater • RE/MAX Centre Realty
$317,500
$329,900
3.8%For more information regarding the value of a property, please contact us for a free consultation.
3 Beds
3 Baths
1,634 SqFt
SOLD DATE : 07/10/2025
Key Details
Sold Price $317,500
Property Type Condo
Sub Type Condo/Co-op
Listing Status Sold
Purchase Type For Sale
Square Footage 1,634 sqft
Price per Sqft $194
Subdivision Golden Orchards
MLS Listing ID PACE2514728
Sold Date 07/10/25
Style Traditional
Bedrooms 3
Full Baths 3
Condo Fees $344/mo
HOA Y/N N
Abv Grd Liv Area 1,634
Year Built 2004
Annual Tax Amount $3,629
Tax Year 2024
Lot Dimensions 0.00 x 0.00
Property Sub-Type Condo/Co-op
Source BRIGHT
Property Description
Welcome to easy living at Golden Orchards—where convenience meets comfort and outdoor chores are a thing of the past! This spacious 2-story condo offers 1,624 sq ft of finished space, plus an additional 622 sq ft of unfinished basement—perfect for storage, a home gym, or future expansion. Step inside to find hardwood floors in entry, hallway, kitchen, and dining area. Also there is a dramatic 2-story ceiling in the den with a cozy fireplace, and an open layout that seamlessly connects the living and dining areas. The kitchen includes all appliances, a gas range, and a main-level laundry room for added convenience. There's also a full bathroom on the first floor for guests or flexible living. Upstairs, you'll find a spacious Owner's Suite featuring a private ensuite bath with dual vanities and a tub/shower combo. Two additional bedrooms include a unique loft-style third bedroom with a half-wall—offering privacy while maintaining an airy, open feel. Enjoy the comfort of an integral 1-car garage, with two overflow parking areas just across the driveway for guests. The full, dry basement offers endless possibilities and is ready for finishing.
Golden Orchards is a well-maintained, welcoming community located less than 10 minutes from the Penn State campus—making this a perfect option for anyone seeking a low-maintenance lifestyle in a great location. Don't miss your chance to tour this lovely home!
Location
State PA
County Centre
Area Ferguson Twp (16424)
Zoning R
Rooms
Other Rooms Living Room, Dining Room, Primary Bedroom, Bedroom 3, Kitchen, Basement, Foyer, Laundry, Loft, Utility Room, Primary Bathroom, Full Bath
Basement Rough Bath Plumb, Unfinished
Interior
Interior Features Bathroom - Tub Shower, Ceiling Fan(s), Primary Bath(s), Walk-in Closet(s), Wood Floors
Hot Water Electric
Heating Forced Air
Cooling Central A/C
Flooring Carpet, Ceramic Tile, Hardwood
Fireplaces Number 1
Fireplaces Type Gas/Propane
Equipment Dishwasher, Microwave, Oven/Range - Gas, Refrigerator
Furnishings No
Fireplace Y
Appliance Dishwasher, Microwave, Oven/Range - Gas, Refrigerator
Heat Source Natural Gas
Laundry Main Floor
Exterior
Exterior Feature Patio(s)
Parking Features Garage - Front Entry
Garage Spaces 2.0
Amenities Available None
Water Access N
Roof Type Shingle
Street Surface Paved
Accessibility 2+ Access Exits
Porch Patio(s)
Attached Garage 1
Total Parking Spaces 2
Garage Y
Building
Story 2
Foundation Block
Sewer Public Sewer
Water Public
Architectural Style Traditional
Level or Stories 2
Additional Building Above Grade
New Construction N
Schools
School District State College Area
Others
Pets Allowed Y
HOA Fee Include Common Area Maintenance,Ext Bldg Maint,Insurance,Lawn Maintenance,Snow Removal,Water
Senior Community No
Tax ID 24-004C,200A,G147-
Ownership Condominium
Acceptable Financing Cash, Conventional
Listing Terms Cash, Conventional
Financing Cash,Conventional
Special Listing Condition Standard
Pets Allowed Cats OK, Breed Restrictions, Dogs OK, Number Limit, Size/Weight Restriction
Read Less Info
Want to know what your home might be worth? Contact us for a FREE valuation!

Our team is ready to help you sell your home for the highest possible price ASAP

"My job is to find and attract mastery-based agents to the office, protect the culture, and make sure everyone is happy! "






