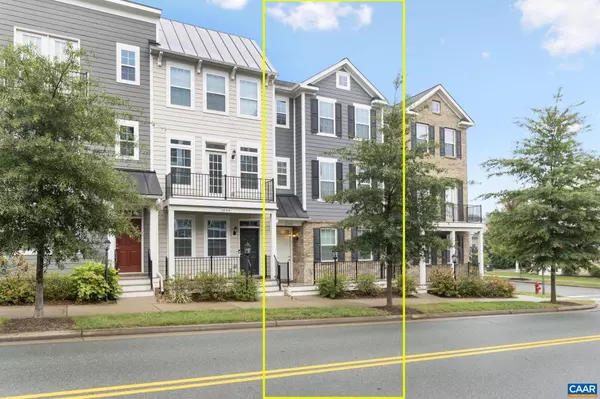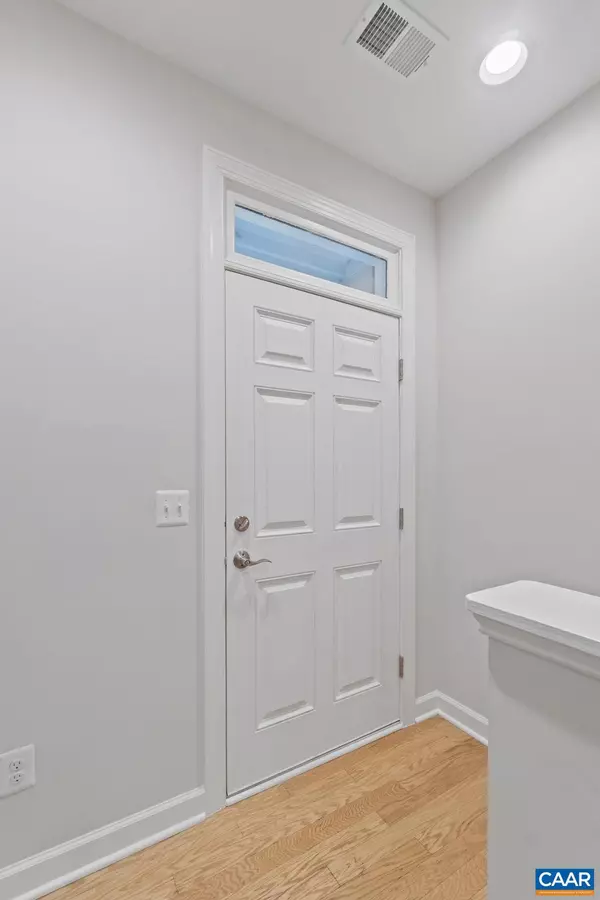Bought with Default Agent • Default Office
$408,910
$422,000
3.1%For more information regarding the value of a property, please contact us for a free consultation.
4 Beds
4 Baths
1,856 SqFt
SOLD DATE : 11/19/2025
Key Details
Sold Price $408,910
Property Type Townhouse
Sub Type Interior Row/Townhouse
Listing Status Sold
Purchase Type For Sale
Square Footage 1,856 sqft
Price per Sqft $220
Subdivision Old Trail
MLS Listing ID 669631
Sold Date 11/19/25
Style Other
Bedrooms 4
Full Baths 3
Half Baths 1
HOA Fees $105/qua
HOA Y/N Y
Abv Grd Liv Area 1,856
Year Built 2020
Annual Tax Amount $3,890
Tax Year 2024
Lot Size 1,306 Sqft
Acres 0.03
Property Sub-Type Interior Row/Townhouse
Source CAAR
Property Description
Discover low-maintenance living in Old Trail. This 4-bedroom, 3.5-bath townhome has everything you need. Enjoy a main-level bedroom and bathroom for easy access; stainless-steel appliances; sleek granite countertops; hardwood floors; a 2-car garage; fresh paint; brand-new carpet; and a laundry room conveniently located near the bedrooms on the third level. The home is Pearl Certified, with energy-efficient EcoSmart construction and a third-party HERS score, ensuring quality and comfort. Stroll to nearby coffee shops, restaurants, ACAC Fitness, Club Pilates, Old Trail Golf Course, and scenic trails with stunning Blue Ridge Mountain views. Located just 20 minutes from Charlottesville, come claim your spot in this welcoming community.,Granite Counter
Location
State VA
County Albemarle
Zoning R-1
Rooms
Other Rooms Dining Room, Kitchen, Foyer, Great Room, Laundry, Full Bath, Half Bath, Additional Bedroom
Main Level Bedrooms 1
Interior
Heating Heat Pump(s)
Cooling Programmable Thermostat, Other, Fresh Air Recovery System, Heat Pump(s)
Flooring Carpet, Hardwood
Equipment Washer/Dryer Stacked, Energy Efficient Appliances
Fireplace N
Appliance Washer/Dryer Stacked, Energy Efficient Appliances
Exterior
Amenities Available Golf Club, Tot Lots/Playground, Swimming Pool, Soccer Field, Jog/Walk Path
Roof Type Composite
Accessibility None
Garage N
Building
Story 3
Foundation Concrete Perimeter, Passive Radon Mitigation
Above Ground Finished SqFt 1856
Sewer Public Sewer
Water Public
Architectural Style Other
Level or Stories 3
Additional Building Above Grade, Below Grade
New Construction N
Schools
Elementary Schools Brownsville
Middle Schools Henley
High Schools Western Albemarle
School District Albemarle County Public Schools
Others
Ownership Other
SqFt Source 1856
Special Listing Condition Standard
Read Less Info
Want to know what your home might be worth? Contact us for a FREE valuation!

Our team is ready to help you sell your home for the highest possible price ASAP


"My job is to find and attract mastery-based agents to the office, protect the culture, and make sure everyone is happy! "






