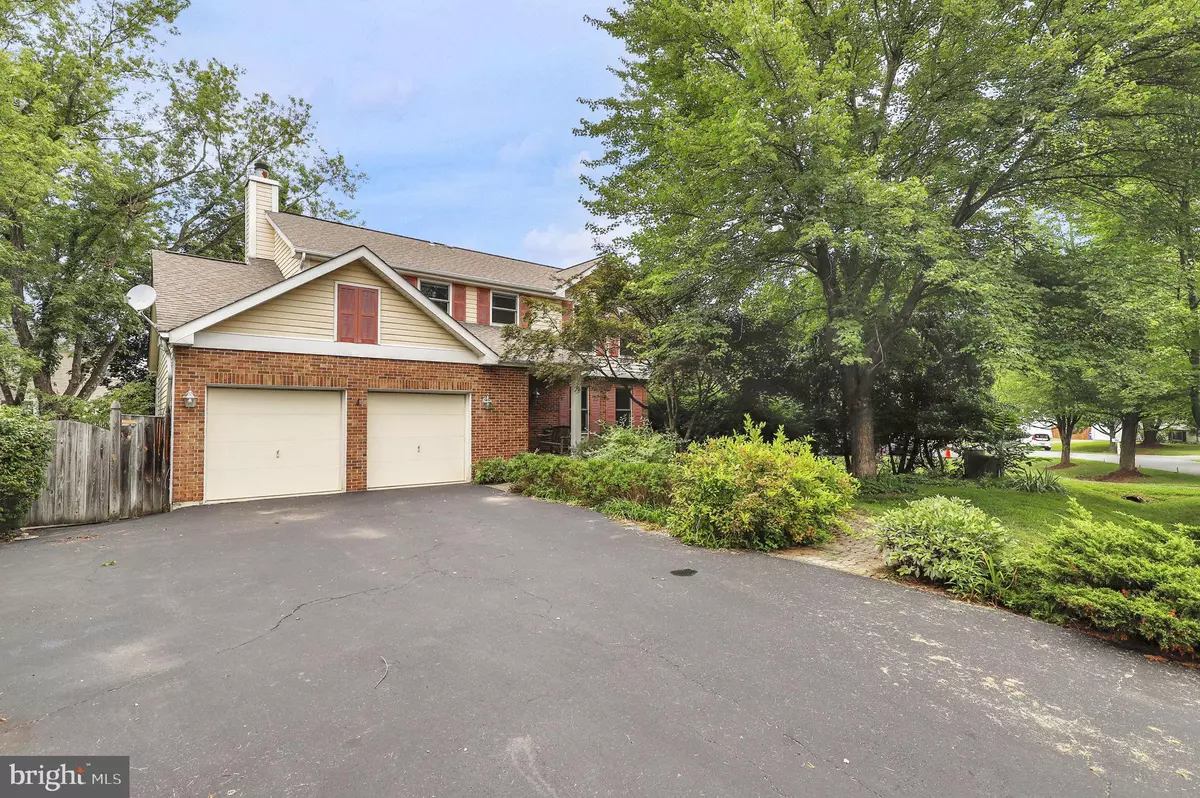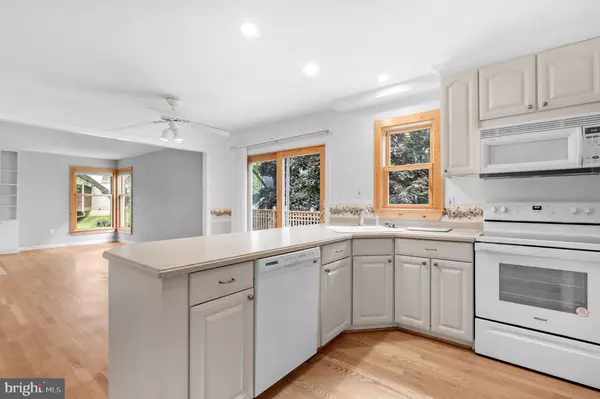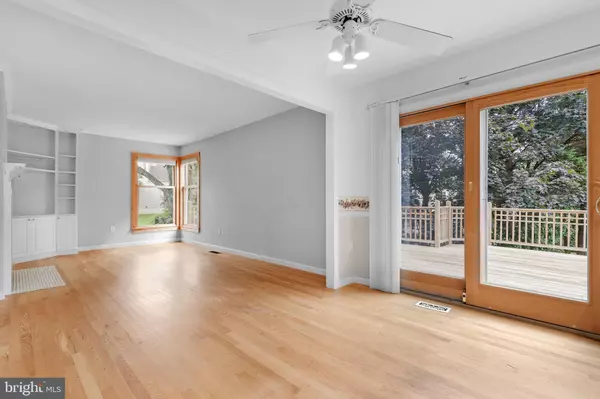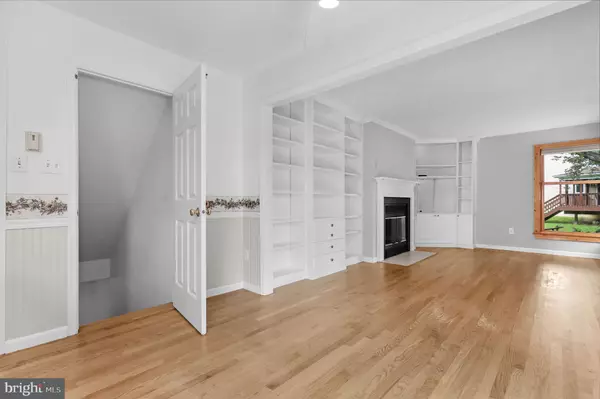Bought with Manal Idrissi • Long & Foster Real Estate, Inc.
$630,000
$649,900
3.1%For more information regarding the value of a property, please contact us for a free consultation.
4 Beds
4 Baths
2,478 SqFt
SOLD DATE : 11/20/2025
Key Details
Sold Price $630,000
Property Type Single Family Home
Sub Type Detached
Listing Status Sold
Purchase Type For Sale
Square Footage 2,478 sqft
Price per Sqft $254
Subdivision Sweepstakes
MLS Listing ID MDMC2191730
Sold Date 11/20/25
Style Colonial
Bedrooms 4
Full Baths 3
Half Baths 1
HOA Fees $23/ann
HOA Y/N Y
Abv Grd Liv Area 1,878
Year Built 1988
Available Date 2025-08-09
Annual Tax Amount $6,596
Tax Year 2024
Lot Size 10,374 Sqft
Acres 0.24
Property Sub-Type Detached
Source BRIGHT
Property Description
**The sellers are offering a $10,000 CREDIT at closing for use towards cosmetic improvements to help make the home truly yours!**
Tucked away in a quiet, well-established neighborhood, this well-maintained Contemporary Colonial offers the perfect blend of comfort, space, and convenience. Just steps from Damascus Recreational Park and a short 10-minute drive to Safeway, CVS, Harris Teeter, and Milestone Shopping Center, the location can't be beat.
This home has been lovingly cared for and thoughtfully updated over the years. Recent upgrades include newer Marvin insulated windows, a roof replaced in 2010 with 30-year architectural shingles, and two hot water heaters (2018 and 2020). A high-efficiency Daikin heat pump system was installed in 2015, ensuring reliable year-round comfort. All maintenance records are available for review.
The main level features an inviting layout with a living room, dining room, half-bathroom, and a light-filled kitchen that opens to the family room. The kitchen includes Corian countertops, white appliances, a generous pantry, and direct access to the deck. The adjacent family room showcases gleaming hardwood floors, built-in bookcases and cabinets, and a cozy wood-burning fireplace—perfect for relaxing evenings at home.
Upstairs, you'll find four spacious bedrooms. The primary suite boasts a fully renovated ensuite bathroom with a double vanity, a large walk-in tiled shower, and tiled floors, along with two expansive walk-in closets. The hall bath includes a convenient walk-in bathtub.
The finished basement offers even more living space, with a sizable rec room, a full bathroom, laundry room with Maytag appliances, a storage room, and direct walk-out access to the backyard and pool area.
Outdoors, the property is a true gardener's paradise. The lush landscaping includes forsythia, lilac, burning bush, rhododendron, azaleas, hydrangeas, boxwoods, holly, butterfly bushes, and a variety of mature maple trees. A 7,000-gallon in-ground pool with a concrete deck provides a perfect summer retreat, while the back deck—refurbished in 2008 with durable Ipe wood (also known as Brazilian walnut)—offers a tranquil space for dining or entertaining. The pool depth ranges from 3' to 5'.
Additional highlights include a two-car garage and an expanded driveway that accommodates up to six vehicles—plenty of space for family and guests.
This home offers everything you need—and more—in one of the area's most desirable settings. Don't miss the opportunity to make it yours! Schedule a showing today!
Location
State MD
County Montgomery
Zoning RE2C
Rooms
Basement Fully Finished
Interior
Hot Water Electric
Heating Heat Pump(s)
Cooling Central A/C
Flooring Hardwood, Carpet, Ceramic Tile
Fireplaces Number 1
Fireplace Y
Heat Source Electric
Exterior
Exterior Feature Deck(s)
Parking Features Garage - Front Entry, Garage Door Opener
Garage Spaces 7.0
Water Access N
Roof Type Asphalt,Shingle
Accessibility None
Porch Deck(s)
Attached Garage 2
Total Parking Spaces 7
Garage Y
Building
Story 3
Foundation Other
Above Ground Finished SqFt 1878
Sewer Public Sewer
Water Public
Architectural Style Colonial
Level or Stories 3
Additional Building Above Grade, Below Grade
New Construction N
Schools
Elementary Schools Lois P. Rockwell
Middle Schools John T. Baker
High Schools Damascus
School District Montgomery County Public Schools
Others
Senior Community No
Tax ID 161202567210
Ownership Fee Simple
SqFt Source 2478
Special Listing Condition Standard
Read Less Info
Want to know what your home might be worth? Contact us for a FREE valuation!

Our team is ready to help you sell your home for the highest possible price ASAP


"My job is to find and attract mastery-based agents to the office, protect the culture, and make sure everyone is happy! "






