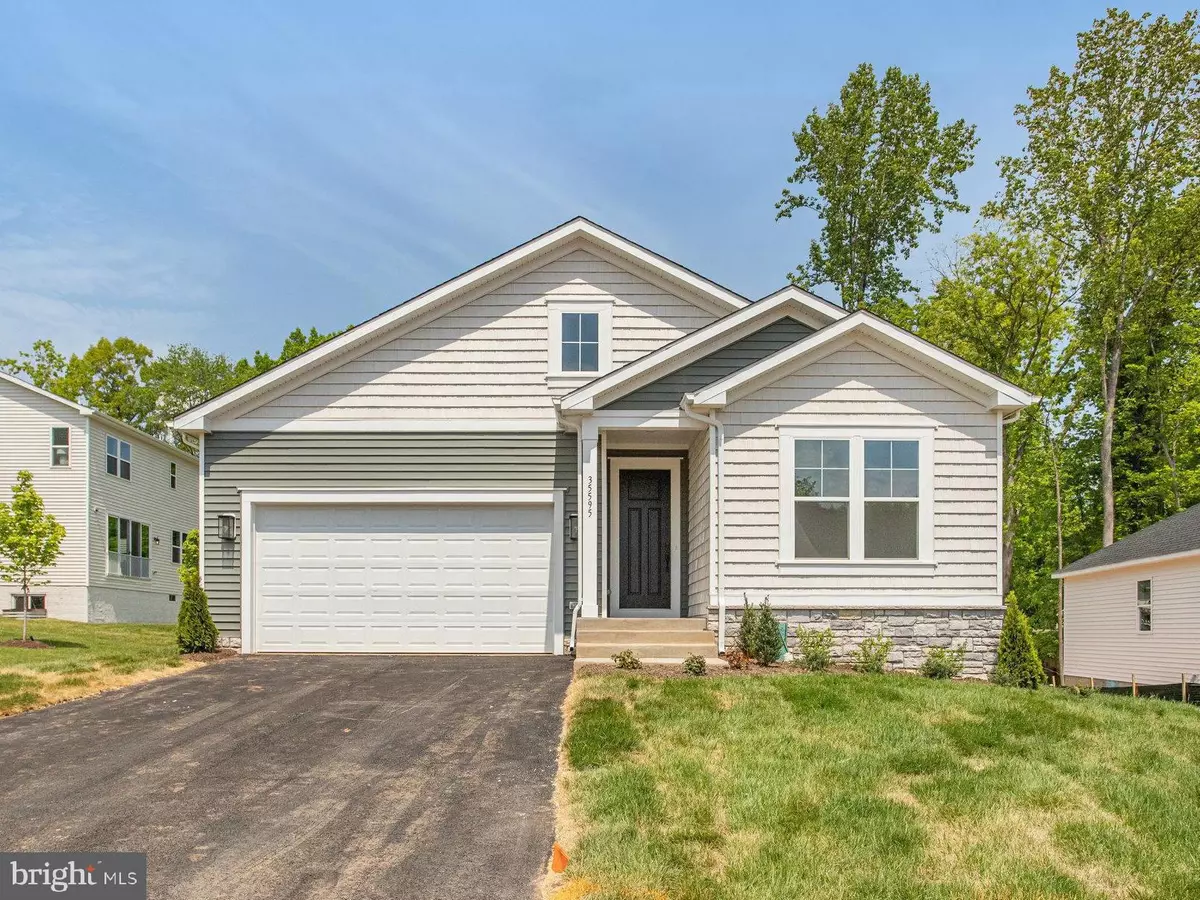Bought with Daniel Adam Margoupis • Berkshire Hathaway HomeServices PenFed Realty
$574,985
$584,999
1.7%For more information regarding the value of a property, please contact us for a free consultation.
4 Beds
3 Baths
3,200 SqFt
SOLD DATE : 11/21/2025
Key Details
Sold Price $574,985
Property Type Single Family Home
Sub Type Detached
Listing Status Sold
Purchase Type For Sale
Square Footage 3,200 sqft
Price per Sqft $179
Subdivision Wilderness Shores
MLS Listing ID VAOR2009340
Sold Date 11/21/25
Style Ranch/Rambler
Bedrooms 4
Full Baths 3
HOA Fees $43/mo
HOA Y/N Y
Abv Grd Liv Area 2,000
Year Built 2025
Tax Year 2025
Lot Size 0.270 Acres
Acres 0.27
Property Sub-Type Detached
Source BRIGHT
Property Description
Discover this must-see Arlington home. Included features: a welcoming porch; a spacious great room with an electric fireplace; a well-appointed kitchen offering a center island and a walk-in pantry; an open dining area; a lavish primary suite showcasing a generous walk-in closet and a deluxe bath with double sinks; a convenient laundry; a finished basement boasting a large rec room, a bedroom and a bathroom; a 2-car garage and 2 car driveway. Visit today! The listed price is the total price of the home, which includes all structural and interior upgrades.
Location
State VA
County Orange
Zoning RESIDENTIAL
Rooms
Basement Partially Finished, Sump Pump, Walkout Stairs, Windows
Main Level Bedrooms 3
Interior
Hot Water Electric
Heating Programmable Thermostat, Forced Air
Cooling Programmable Thermostat
Flooring Carpet, Luxury Vinyl Plank
Fireplaces Number 1
Fireplaces Type Electric
Equipment Built-In Microwave, Disposal, Oven/Range - Electric, Refrigerator, Stainless Steel Appliances
Fireplace Y
Appliance Built-In Microwave, Disposal, Oven/Range - Electric, Refrigerator, Stainless Steel Appliances
Heat Source Electric
Laundry Upper Floor
Exterior
Parking Features Garage - Front Entry
Garage Spaces 4.0
Amenities Available Club House, Swimming Pool, Tot Lots/Playground
Water Access N
Roof Type Architectural Shingle
Accessibility None
Attached Garage 2
Total Parking Spaces 4
Garage Y
Building
Lot Description Rear Yard
Story 2
Foundation Active Radon Mitigation
Above Ground Finished SqFt 2000
Sewer Public Sewer
Water Public
Architectural Style Ranch/Rambler
Level or Stories 2
Additional Building Above Grade, Below Grade
Structure Type 9'+ Ceilings
New Construction Y
Schools
Elementary Schools Call School Board
Middle Schools Call School Board
High Schools Call School Board
School District Orange County Public Schools
Others
HOA Fee Include Common Area Maintenance,Snow Removal
Senior Community No
Tax ID NO TAX RECORD
Ownership Fee Simple
SqFt Source 3200
Special Listing Condition Standard
Read Less Info
Want to know what your home might be worth? Contact us for a FREE valuation!

Our team is ready to help you sell your home for the highest possible price ASAP


"My job is to find and attract mastery-based agents to the office, protect the culture, and make sure everyone is happy! "






