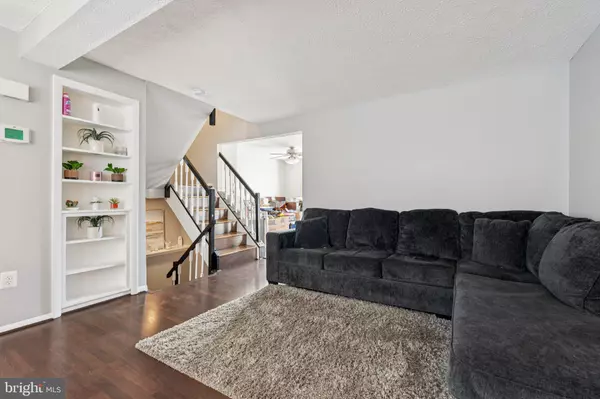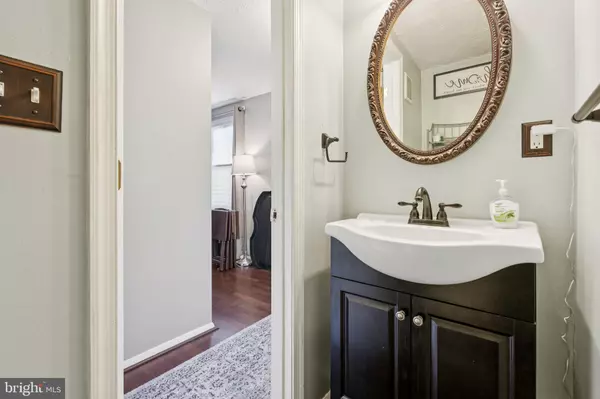Bought with William Gawne Jr. • JPAR Real Estate Professionals
$350,000
$350,000
For more information regarding the value of a property, please contact us for a free consultation.
3 Beds
3 Baths
1,780 SqFt
SOLD DATE : 11/25/2025
Key Details
Sold Price $350,000
Property Type Townhouse
Sub Type End of Row/Townhouse
Listing Status Sold
Purchase Type For Sale
Square Footage 1,780 sqft
Price per Sqft $196
Subdivision Chesterfield
MLS Listing ID MDAA2122068
Sold Date 11/25/25
Style Cape Cod
Bedrooms 3
Full Baths 1
Half Baths 2
HOA Fees $71/mo
HOA Y/N Y
Abv Grd Liv Area 1,240
Year Built 1983
Available Date 2025-07-31
Annual Tax Amount $3,239
Tax Year 2024
Lot Size 3,132 Sqft
Acres 0.07
Property Sub-Type End of Row/Townhouse
Source BRIGHT
Property Description
Turnkey End-Unit Townhome in Prime Chesterfield Community – Ideal for First-Time Buyers or Savvy Investors! -- Welcome to this beautifully updated 3-bedroom end-unit townhome in the highly desirable Chesterfield neighborhood, just minutes from shopping, dining, schools, and major commuter routes! Featuring luxury vinyl flooring, sunlit interiors, and an open-concept layout, this home is move-in ready and perfect for comfortable living or generating rental income. -- The stylish kitchen offers quartz countertops, custom tile backsplash, and a sunny dining area—ideal for casual meals or entertaining guests. A convenient main-level powder room adds functionality for everyday life. -- Upstairs, you'll find a spacious primary suite with a walk-in closet, plus two additional bedrooms—perfect for family, guests, or a home office setup. -- The fully finished lower level boasts a cozy family room with a fireplace, a second half bath—making it the perfect spot for movie nights or game day gatherings. -- From the kitchen, step outside to a private deck and fully fenced yard with a storage shed and plenty of room to relax, play, or host BBQs. -- For added convenience, the roof and windows are about 5yo; the HVAC is just 10yrs old. -- Enjoy resort-style amenities in the Chesterfield community, including two outdoor pools, a clubhouse, tennis and basketball courts, and multiple playgrounds. -- Whether you're a first-time buyer looking for value or an investor seeking a great rental opportunity, this home offers location, lifestyle, and long-term potential!
Location
State MD
County Anne Arundel
Zoning R5
Rooms
Basement Fully Finished
Interior
Interior Features Bathroom - Tub Shower, Breakfast Area, Built-Ins, Carpet, Combination Kitchen/Dining, Dining Area, Floor Plan - Open, Kitchen - Table Space, Walk-in Closet(s), Upgraded Countertops, Window Treatments, Other
Hot Water Electric
Heating Heat Pump(s)
Cooling Central A/C
Flooring Carpet, Ceramic Tile, Vinyl
Fireplaces Number 1
Fireplaces Type Mantel(s), Wood
Equipment Built-In Microwave, Dishwasher, Disposal, Dryer, Exhaust Fan, Icemaker, Refrigerator, Oven/Range - Electric, Washer, Water Heater
Furnishings No
Fireplace Y
Window Features Double Hung,Double Pane,Screens
Appliance Built-In Microwave, Dishwasher, Disposal, Dryer, Exhaust Fan, Icemaker, Refrigerator, Oven/Range - Electric, Washer, Water Heater
Heat Source Electric
Laundry Lower Floor
Exterior
Fence Privacy, Partially
Amenities Available Tennis Courts, Club House, Basketball Courts, Common Grounds, Pool - Outdoor, Reserved/Assigned Parking
Water Access N
View Street, Garden/Lawn
Roof Type Architectural Shingle
Street Surface Paved
Accessibility None
Garage N
Building
Lot Description Corner, Front Yard, Rear Yard
Story 3
Foundation Concrete Perimeter
Above Ground Finished SqFt 1240
Sewer Public Sewer
Water Public
Architectural Style Cape Cod
Level or Stories 3
Additional Building Above Grade, Below Grade
Structure Type Dry Wall
New Construction N
Schools
Elementary Schools Jacobsville
Middle Schools Chesapeake Bay
High Schools Chesapeake
School District Anne Arundel County Public Schools
Others
Pets Allowed Y
HOA Fee Include Management,Pool(s),Snow Removal,Common Area Maintenance,Reserve Funds,Road Maintenance
Senior Community No
Tax ID 020319090034074
Ownership Fee Simple
SqFt Source 1780
Acceptable Financing Conventional, FHA, VA
Horse Property N
Listing Terms Conventional, FHA, VA
Financing Conventional,FHA,VA
Special Listing Condition Standard
Pets Allowed No Pet Restrictions
Read Less Info
Want to know what your home might be worth? Contact us for a FREE valuation!

Our team is ready to help you sell your home for the highest possible price ASAP


"My job is to find and attract mastery-based agents to the office, protect the culture, and make sure everyone is happy! "






