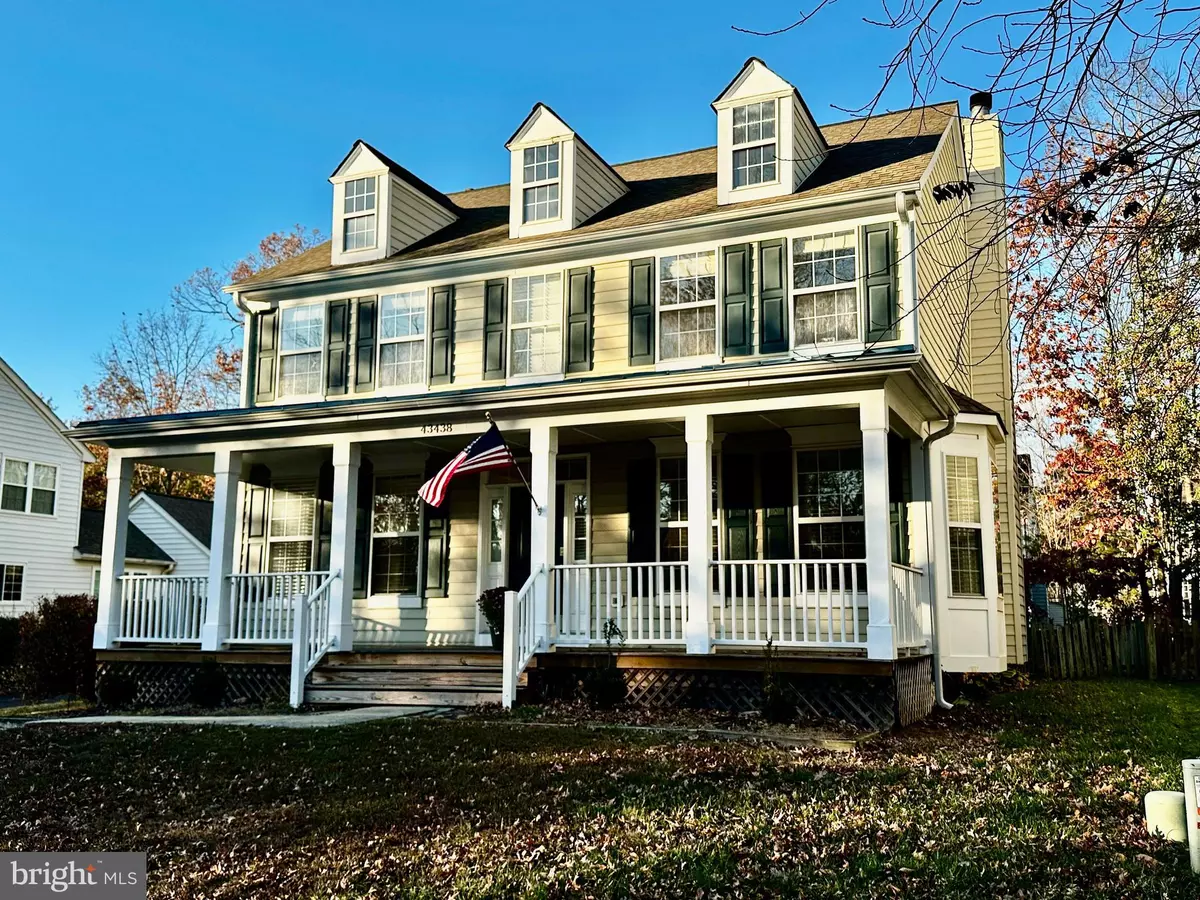Bought with Meredith L Hannan • Century 21 Redwood Realty
$765,000
$759,999
0.7%For more information regarding the value of a property, please contact us for a free consultation.
4 Beds
4 Baths
2,957 SqFt
SOLD DATE : 11/25/2025
Key Details
Sold Price $765,000
Property Type Single Family Home
Sub Type Detached
Listing Status Sold
Purchase Type For Sale
Square Footage 2,957 sqft
Price per Sqft $258
Subdivision South Riding
MLS Listing ID VALO2111098
Sold Date 11/25/25
Style Colonial
Bedrooms 4
Full Baths 3
Half Baths 1
HOA Fees $111/mo
HOA Y/N Y
Abv Grd Liv Area 2,114
Year Built 1999
Available Date 2025-11-14
Annual Tax Amount $6,477
Tax Year 2025
Lot Size 7,841 Sqft
Acres 0.18
Property Sub-Type Detached
Source BRIGHT
Property Description
Don't miss this opportunity! Affordable home in desirable South Riding community. Priced $100K less than the last sale on this street and over $45k less than tax-assessed value. This home is ready for your vision and TLC. Come in and make it your own--gain instant equity. Allowances made for carpet, paint, and upgrades.
This four bedroom, 3.5 bath home has a great open floor plan, classic hardwood flooring, a wood-burning fireplace, and a large paver patio for outdoor entertaining. Horseshoe culdesac is quiet without thru-traffic. Walk to local schools, community center, and neighborhood pool. Just minutes from commuter routes, Fairfax County line, Dulles Airport, and more. This is a steal! Don't let it slip away.
Location
State VA
County Loudoun
Zoning PDH4
Rooms
Other Rooms Dining Room, Kitchen, Family Room, Breakfast Room, Laundry, Office, Recreation Room, Storage Room
Basement Full, Fully Finished, Interior Access, Sump Pump, Other
Interior
Interior Features Bathroom - Soaking Tub, Bathroom - Stall Shower, Breakfast Area, Carpet, Ceiling Fan(s), Chair Railings, Combination Kitchen/Living, Crown Moldings, Dining Area, Family Room Off Kitchen, Floor Plan - Open, Formal/Separate Dining Room, Kitchen - Eat-In, Kitchen - Island, Pantry, Recessed Lighting, Walk-in Closet(s), Wood Floors
Hot Water Natural Gas
Heating Central
Cooling Central A/C
Flooring Carpet, Hardwood
Fireplaces Number 1
Equipment Built-In Microwave, Dishwasher, Dryer, Oven/Range - Electric, Refrigerator, Stainless Steel Appliances, Washer, Water Heater
Fireplace Y
Appliance Built-In Microwave, Dishwasher, Dryer, Oven/Range - Electric, Refrigerator, Stainless Steel Appliances, Washer, Water Heater
Heat Source Natural Gas
Exterior
Exterior Feature Patio(s), Porch(es)
Parking Features Garage - Side Entry, Garage Door Opener
Garage Spaces 5.0
Fence Rear, Wood
Amenities Available Basketball Courts, Bike Trail, Club House, Dog Park, Jog/Walk Path, Pool - Outdoor, Tennis Courts, Tot Lots/Playground
Water Access N
Accessibility None
Porch Patio(s), Porch(es)
Attached Garage 2
Total Parking Spaces 5
Garage Y
Building
Lot Description No Thru Street, Rear Yard
Story 3
Foundation Concrete Perimeter
Above Ground Finished SqFt 2114
Sewer Other
Water Other
Architectural Style Colonial
Level or Stories 3
Additional Building Above Grade, Below Grade
New Construction N
Schools
Elementary Schools Little River
Middle Schools J. Michael Lunsford
High Schools Freedom
School District Loudoun County Public Schools
Others
HOA Fee Include Common Area Maintenance,Management,Pool(s),Recreation Facility,Snow Removal,Trash
Senior Community No
Tax ID 130295073000
Ownership Fee Simple
SqFt Source 2957
Acceptable Financing Negotiable
Horse Property N
Listing Terms Negotiable
Financing Negotiable
Special Listing Condition Standard
Read Less Info
Want to know what your home might be worth? Contact us for a FREE valuation!

Our team is ready to help you sell your home for the highest possible price ASAP


"My job is to find and attract mastery-based agents to the office, protect the culture, and make sure everyone is happy! "






